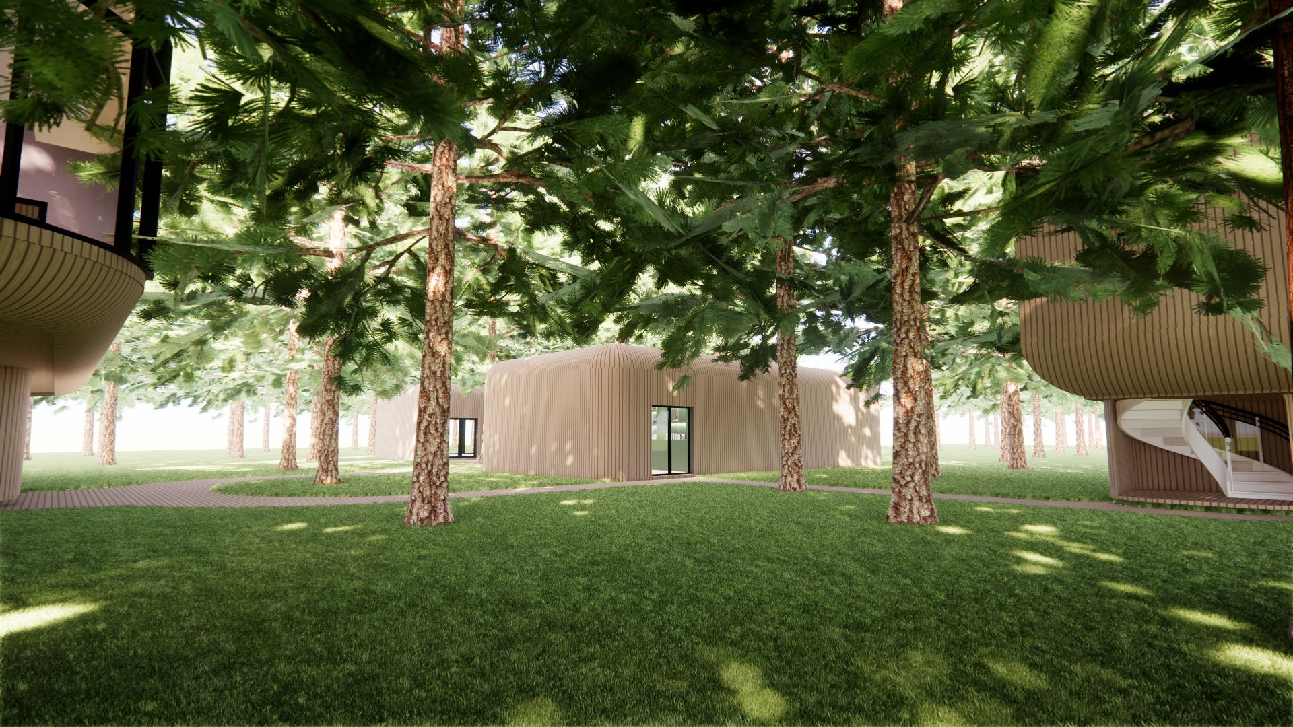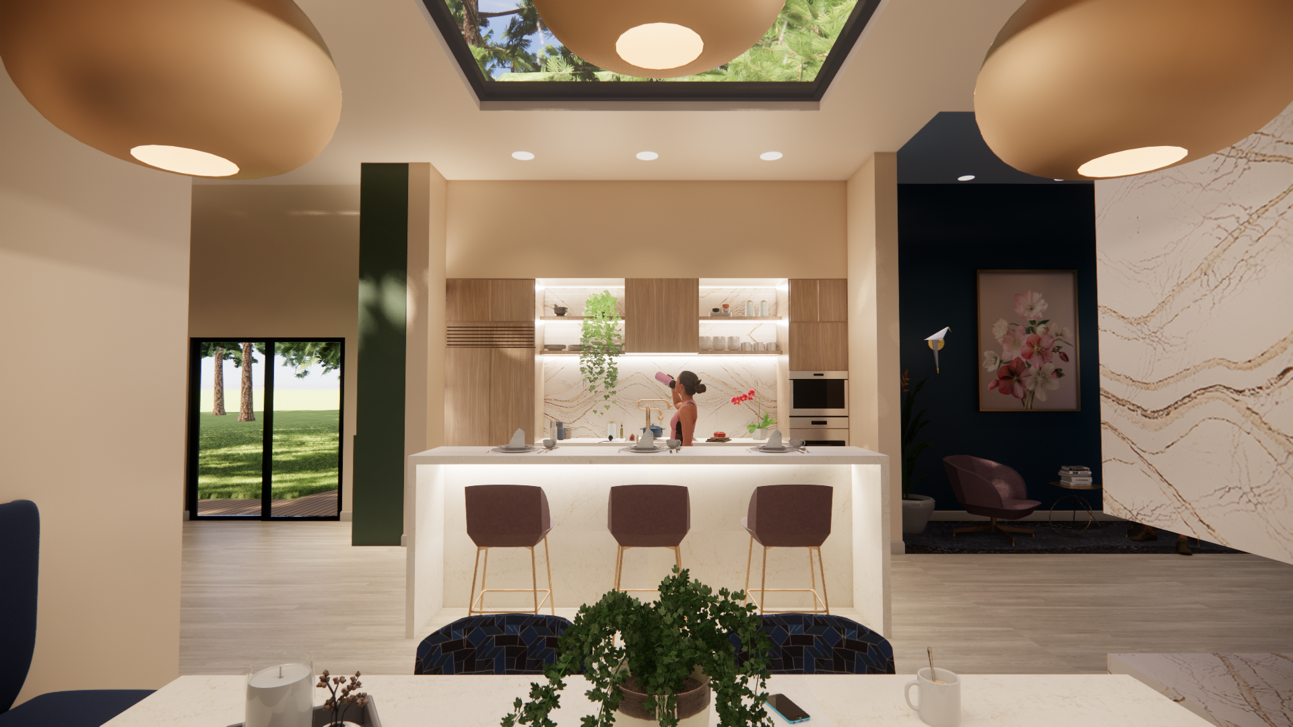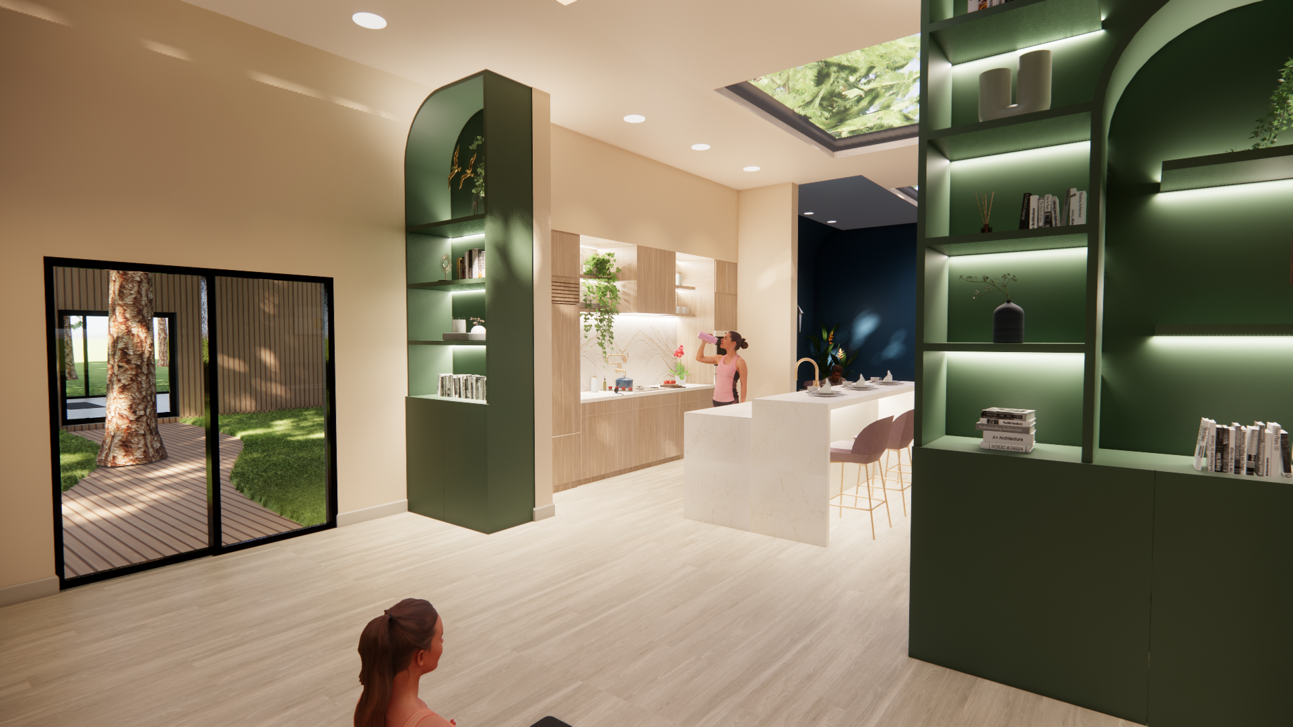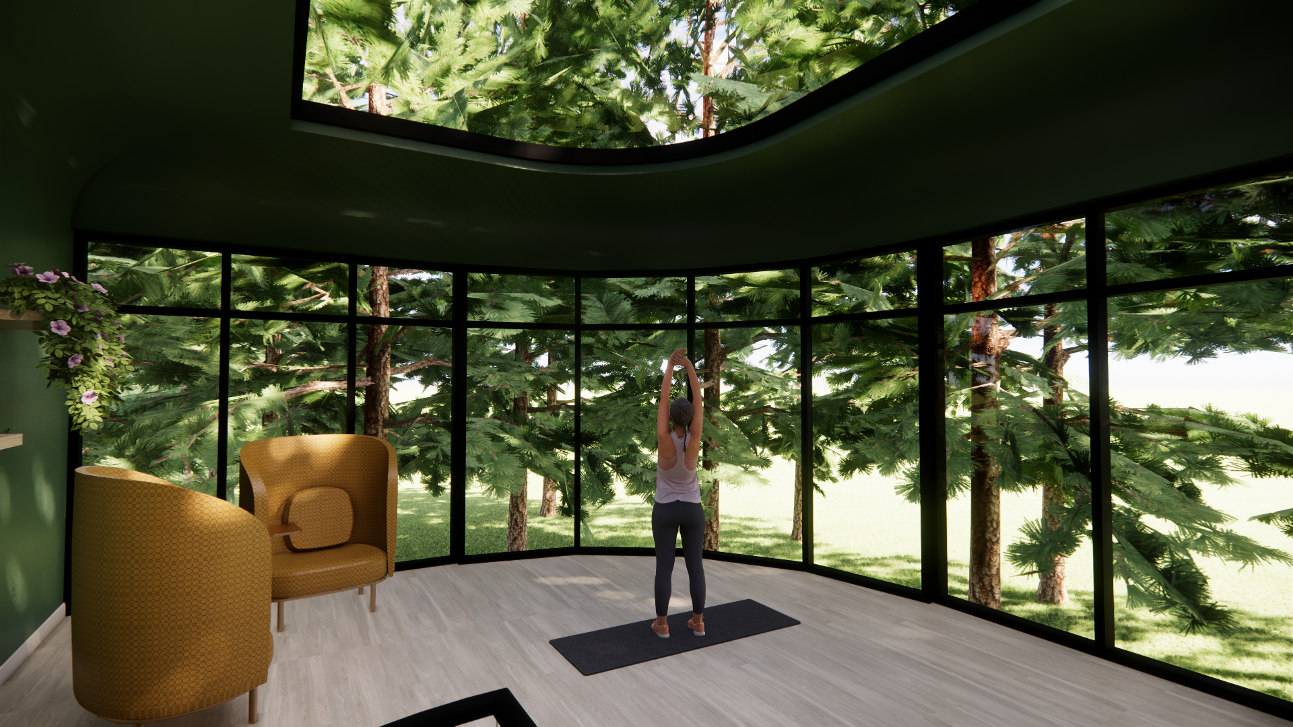
TULA SHANTI
With a focus on preserving the integrity of the land and implementing sustainable design practices, this project combines the indoor and outdoor experiences seamlessly. Located in the bogs of Latvia, Tula Shanti - “balanced peace” in Sanskrit - embodies the essence of yoga. Laid out in the shape of the “lotus pose,” Tula Shanti was designed to provide occupants with a unique, eco-friendly guest experience.
With the inspiration for programatic layout and alignment of floor plan based on the “lotus” yoga pose, balance and stability are established in the site plan. Elevation is used to create a distinction between public and private spaces. All spaces on the ground floor (Level 1) are for public and multi-purpose use. Spaces located on the upper floor (Level 2) are intended for private use and are granted additional privacy through the surrounding tree cover. Walking paths connect the separate buildings to provide accessibility and wayfinding. Each stairwell is equipped with central lifts for accessibilty purposes.

















